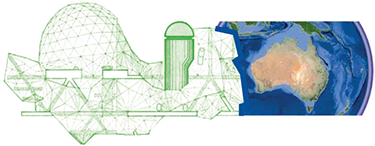CPS Project Management provides the following planning services:
- Planning, DA & CC plans:
- Project Design CPS inclusive 3D visualisations and 3D VR walkthroughs.
Most people don’t have good spatial awareness from just looking at flat
Renders, 3D walkthroughs are better for council approvals.
- Deal with engineers to get the right documentation
- Forms & Reports for DA & CC:
- Deal with Councils & Other Authorities:
- By clients project designer CPS
- Working Plans:
- Create working plans, scale 1:50
- Floor plans
- General section plans
- Elevations
- Create working plans, scale 1:20
- Specific sections
- Bathrooms
- Kitchen
- Elevations inside etc.
- Detail Plans:
- Create detail plans, scale 1:10, 1:5, 1:2
- Technical Details for e.g. windows, doors, roof, special systems etc.
- BCC (Building Cost Classification) Tender Documentation:
- One BCC tender document is created for each trade. Each BCC tender document contains:
- General & specific conditions for tendering
- Detailed specification of material, systems, products, manufacturers and finishes
- Quantified materials as: No, m1, m2, m3
Attached to the Tender Documents are also plans, brochures and links from and to manufacturers.
Tender documentation samples available.

